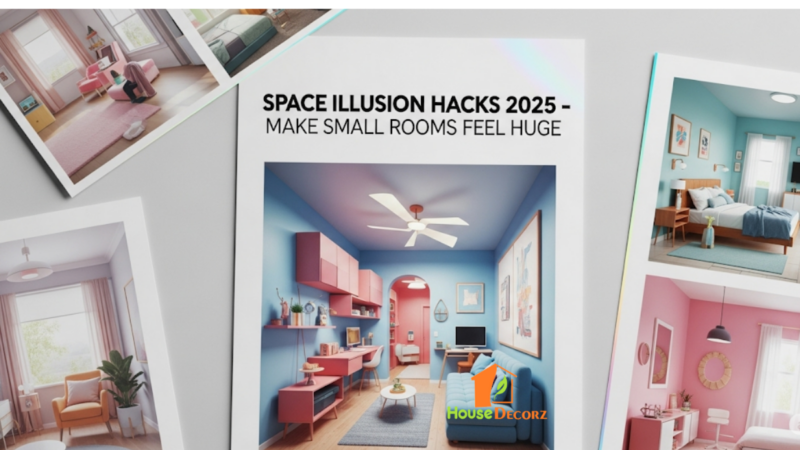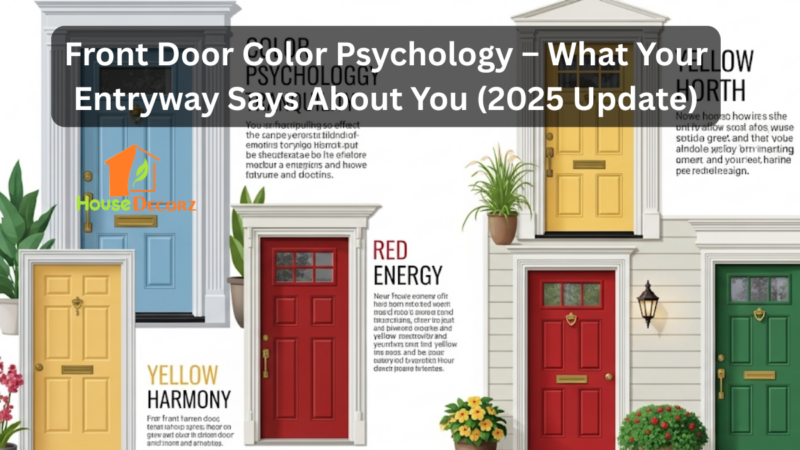Average Bedroom Size Guide
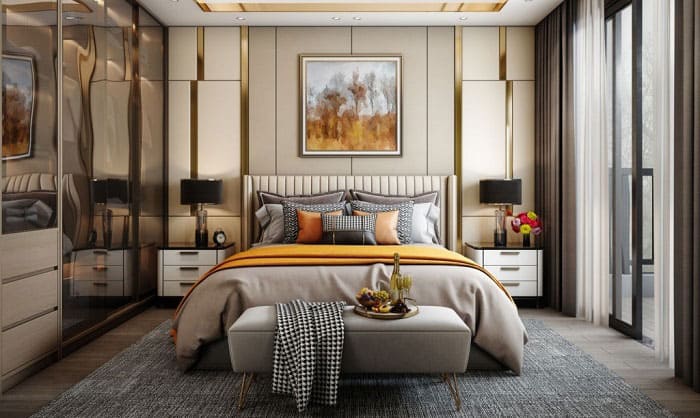
Bedrooms are often considered the most essential spaces within our homes. They serve as our sanctuaries, the places where we rest, relax, and recharge.
The size and layout of a bedroom are vital factors that influence our comfort and convenience. Over the years, the average American bedroom size has seen shifts and variations, and understanding these trends can be invaluable when making decisions about bedroom design and furnishing.
In this article, we’ll delve into a comprehensive guide on average bedroom sizes, shedding light on how the dimensions of bedrooms have evolved and their significance in different types of homes and locations.
What Factors Affect Bedroom Size?
When considering the size of a bedroom, several significant factors should be taken into account. These factors encompass the type of dwelling, the number of individuals using the Bedroom, the available space, and a range of other relevant considerations. Key aspects to contemplate involve:
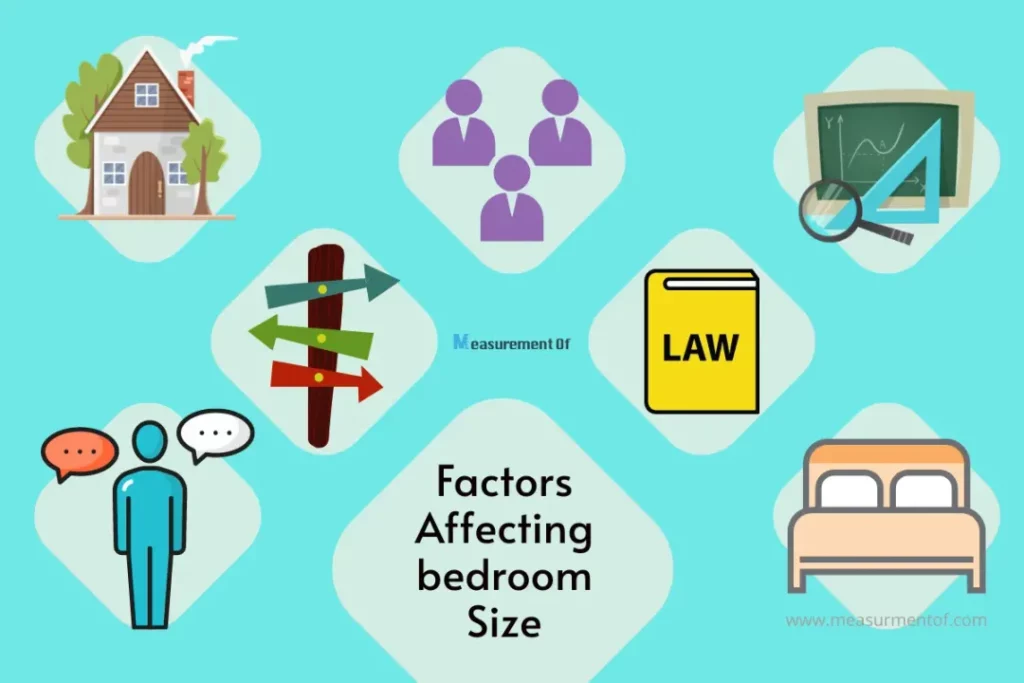
1. Type of Home: The kind of home you live in, whether it’s a single-family house, an apartment, or a condo, influences how big your Bedroom can be. In single-family homes, bedrooms are often more spacious compared to those in apartments or condos.
2. Number of People: The number of individuals who will use the bedroom matters. A master bedroom for two people is typically larger than a single-person guest bedroom.
3. Available Space: The total space within your home is a crucial factor. Larger homes generally have larger bedrooms than smaller homes.
4. Purpose: The intended use of the room also plays a role. If your Bedroom doubles as a workspace or play area, it will need more space than a standard bedroom. Bedrooms with attached bathrooms tend to be larger than those without.
5. Building Codes: Local regulations may set minimum square footage requirements for bedrooms. They might also specify features like window size and ceiling height that affect bedroom size.
6. Personal Preferences: People have different tastes. Some prefer spacious bedrooms with lots of furniture and storage space, while others like cosier, minimalist bedrooms.
7. Bed Size: The size of your bed is a significant factor. Different bed sizes require different amounts of space. For instance, a twin bed typically needs a minimum of 8 feet by 10 feet, while a queen bed usually requires at least 10 feet by 11 feet.
Considering these factors helps you make informed decisions about the size of your Bedroom. Whether you’re dealing with a small apartment or a large house, understanding these elements ensures your Bedroom meets your unique needs and style.
Master Bedroom Size
Master Bedroom Sizes – Finding the Perfect Fit
Your master bedroom is your personal haven in your home. But how big should it be? Let’s break it down:
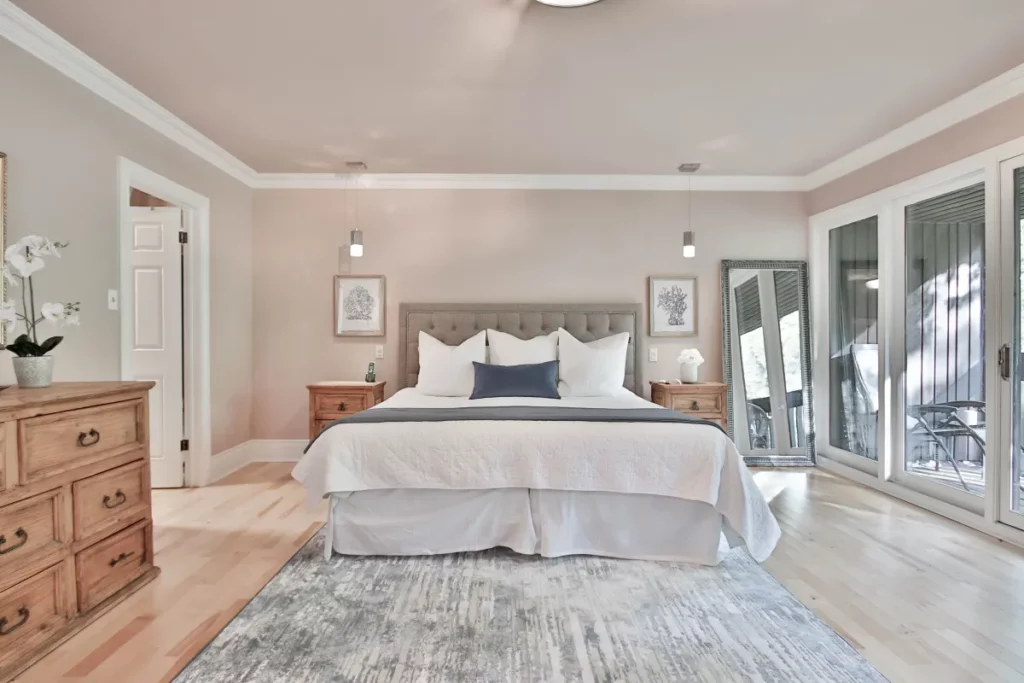
1. Standard Size: The typical master bedroom is around 225 square feet. It’s a comfy size.
2. Variety: Master bedrooms come in all sizes. They can range from as small as 125 square feet to as large as 400 square feet.
3. For Bigger Homes: In larger homes, master bedrooms often stretch from 350 to 420 square feet or even more. This gives you space for luxuries like a sitting area, a walk-in closet, or a private bathroom.
4. Cosy Spaces: In smaller homes or apartments, master bedrooms are cosier, typically falling between 180 and 224 square feet. It’s still roomy enough for a bed, bedside tables, dressers, and some seating.
5. Minimum Size: A master bedroom is usually the largest Bedroom in your home and shouldn’t be smaller than 120 square feet. This ensures there’s enough room for a king or queen-size bed and some extra furniture.
So, whether your space is big or small, you can create a master bedroom that’s just right for you.
Kids’ Bedroom Size
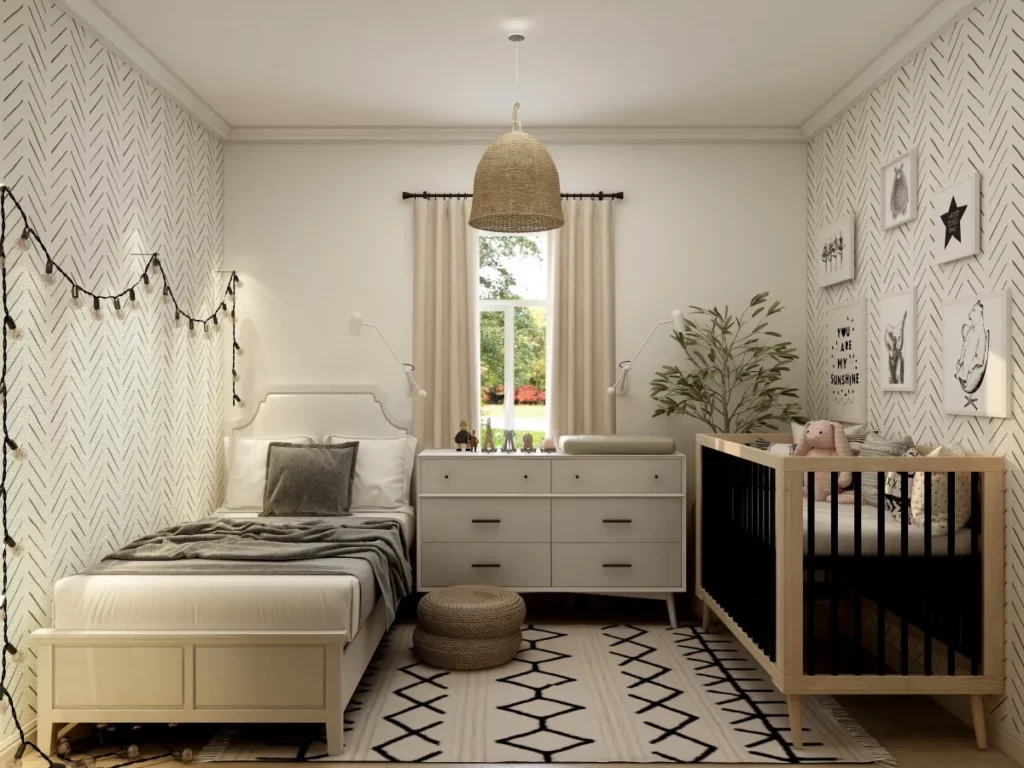
Choosing the Right Size for Your Child’s Bedroom
When it comes to deciding the size of a child’s Bedroom, consider these factors to ensure a comfortable and functional space:
1. Age Matters
- Around 120 square feet is generally sufficient for toddlers or preschoolers, especially for single-occupancy rooms.
2. Growing Up:
- Older kids, especially those sharing the room or with more belongings, may benefit from a size ranging from 120 to 306 square feet.
By understanding your child’s age and specific needs, you can make an informed decision about their bedroom size, creating a comfortable living space.
Guest Bedroom Size
When it comes to determining the size of your guest bedroom, it’s important to consider a few key factors to create a comfortable and welcoming space for your visitors. Here are some essential pointers:
1. Available Space: The size of your guest bedroom largely depends on the space you have in your home. Guest bedrooms typically range from 100 to 200 square feet. Smaller homes or apartments might be closer to 100 square feet, while more spacious houses can extend from 150 to 200 square feet or even more.
2. Guest Comfort: The primary purpose of a guest bedroom is to offer your guests a cosy and accommodating place to sleep and unwind. Therefore, you should think about the furniture and storage space required to make their stay enjoyable and hassle-free.
By considering these factors, you can make an informed decision about the size of your guest bedroom, ensuring it caters to your guests’ needs and enhances their overall experience.
Average Bedroom Size Chart
| Type of Bedroom | General Size | Room Size in Square Feet |
|---|---|---|
| Master | Standard | Around 225 sq. ft. |
| Large | 350 – 420 sq. ft. | |
| Small | 180 – 224 sq. ft. | |
| Kids’ Bedroom | Standard | 120 – 196 sq. ft. |
| Large | 120 – 306 sq. ft. | |
| Small | Close to 120 sq. ft. | |
| Guest Bedroom | Standard | 100 – 200 sq. ft. |
| Large | 150 – 200 sq. ft. | |
| Small | Close to 100 sq. ft. |
Minimum Bedroom size
The average bedroom size is typically around 200 square feet, but there are important minimum requirements to consider.
A bedroom must be at least 70 square feet in size, with no side shorter than 7 feet. If it’s meant for more than one person, there should be a minimum of 50 square feet per occupant.
These guidelines are in place to ensure that bedrooms provide a safe, comfortable, and functional living space. So, whether you’re designing or assessing bedrooms, it’s crucial to keep these standards in mind to create a space that meets these essential criteria.
Common Furniture of a Bedroom
Creating a comfortable and functional bedroom involves choosing the right furniture.
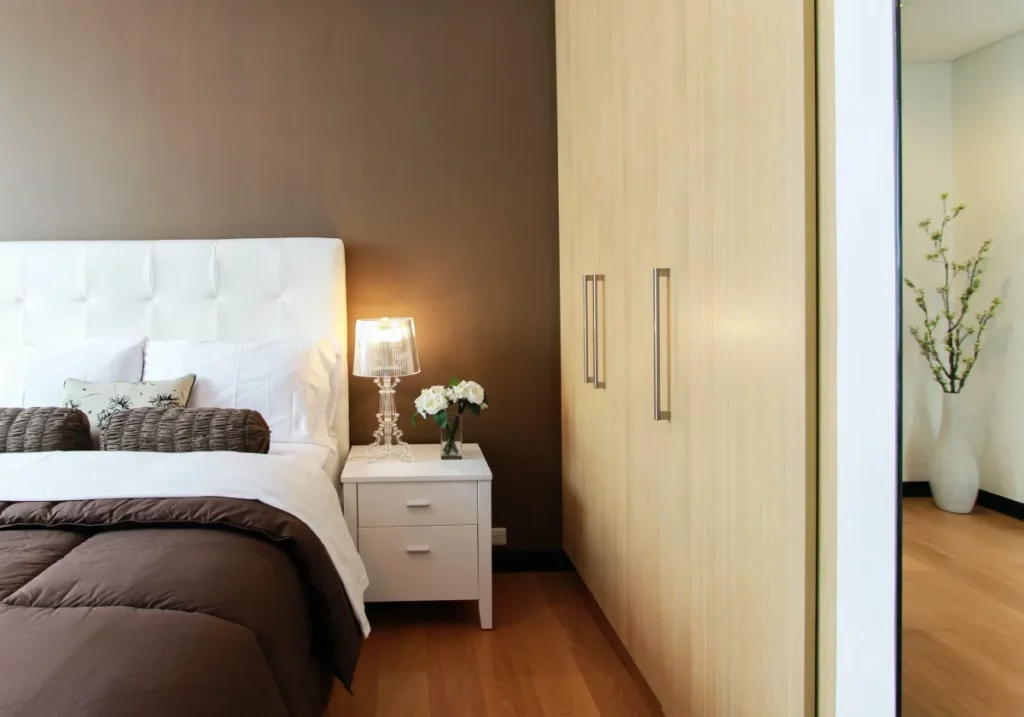
Here’s a simple guide to the must-have bedroom furniture pieces:
1. Bed: At the heart of your Bedroom, select the bed size that fits your room and needs. It’s your cosy sanctuary, from twin beds for kids to king-size beds for adults.
2. Nightstands: These small tables or cabinets stand beside the bed, providing space for lamps, alarm clocks, and bedside essentials.
3. Dresser: With drawers for your clothes and accessories, a dresser is a handy storage solution. Use it alongside or instead of a closet.
4. Wardrobe/Closet: Hang your clothes, shoes, and accessories in a wardrobe or closet, whether it’s built-in or standalone.
5. Vanity: A vanity with a mirror and drawers is perfect for grooming and makeup. Use it as a dressing table or workspace.
6. Seating: Add a chair, chaise lounge, or small sofa for a comfy spot to read, relax, or watch TV.
7. Desk: For work or study, a desk is essential, especially in kids’ rooms or home offices.
8. Storage Ottoman/Bench: These multitasking pieces offer seating and storage for blankets, pillows, and more.
Remember, your bedroom furniture choices should reflect your personal preferences and the Bedroom’s purpose.
Conclusion
In conclusion, bedrooms are undeniably the most vital spaces within our homes. They serve as our sanctuaries, the places where we rest, relax, and recharge.
The size and layout of a bedroom are crucial factors that influence our comfort and convenience.
Over the years, the average American bedroom size has witnessed shifts and variations, and comprehending these trends can be invaluable when making decisions about bedroom design and furnishing.
FAQs
Q: What is the typical size of a bedroom?
A: The average bedroom size in U.S. homes is about 11 feet by 12 feet, which equals 132 square feet. This figure represents the typical size when you consider various types of bedrooms, including master bedrooms, secondary bedrooms, and guest suites, along with their normal variations.
Q: How spacious is a 12×12 bedroom?
A: To calculate the total square footage of a 12×12 bedroom, simply multiply the length by the width. A 12×12 bedroom is a total of 144 square feet (12 x 12 = 144 sqft).
Q: Is a 10×10 bedroom considered small?
A: A 10×10 bedroom is relatively small, which might lead you to wonder about the ideal bed size and furniture arrangement to maximize the available space.
Q: Is a 15X12 room size suitable for a bedroom?
A: A room measuring 15X12 is quite spacious and suitable for being designated as the master bedroom in a house.
Q: What are the sizes of luxury rooms?
A: Luxury hotels and resorts often offer more spacious rooms, with sizes ranging from 400 to 600 square feet (37 to 56 square meters) or even larger. The average hotel room size in Europe tends to be slightly smaller than in North America, typically around 215 square feet (20 square meters) in mid-range hotels.
Q: Which room shape is best for a bedroom?
A: The room’s shape is a significant consideration. In a square room, you have instant symmetry, making it convenient to place the bed along the wall opposite the door and have nightstands on each side. In a long, narrow bedroom, you can centre the bed on one of the shorter walls and position a seating area opposite it.

