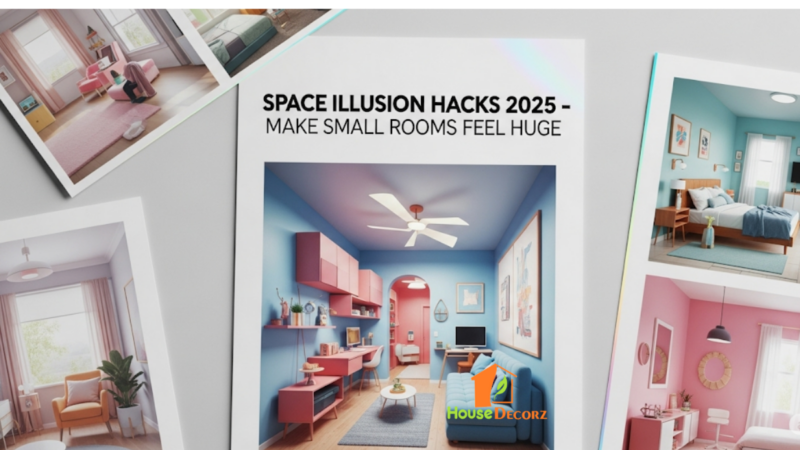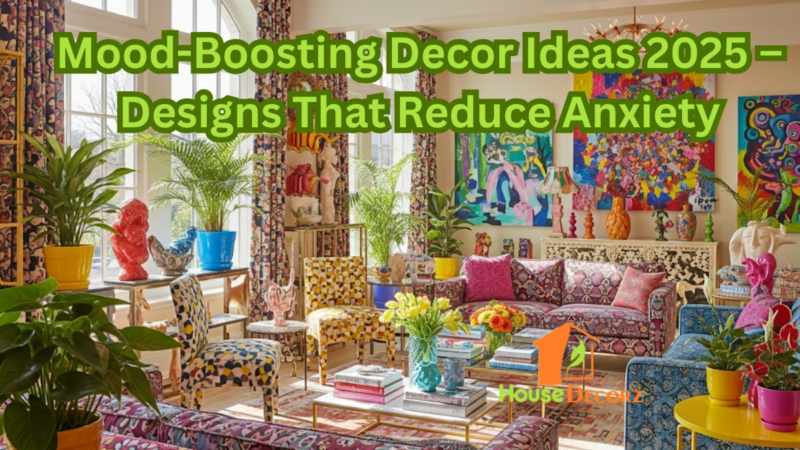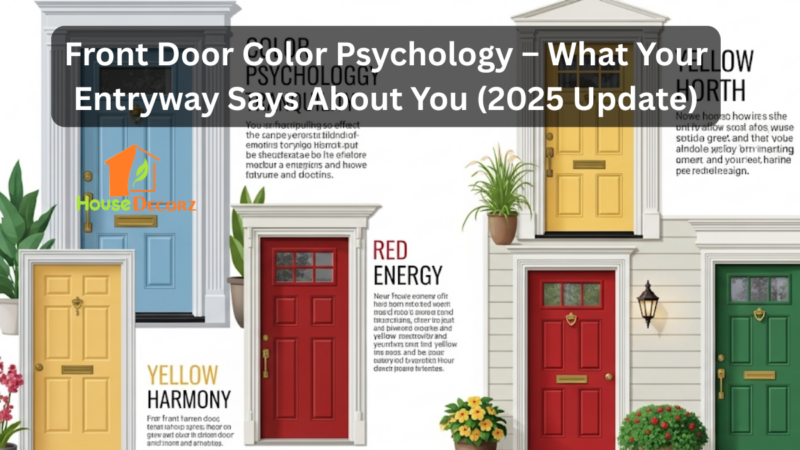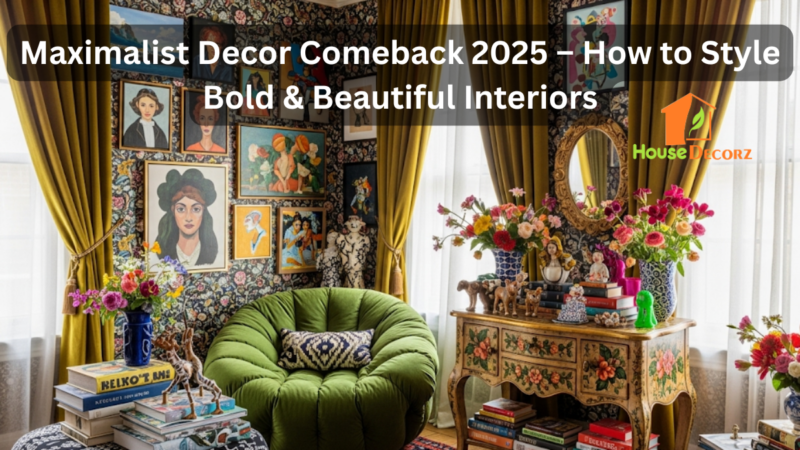How to Style an Open Kitchen and Living Room Layout
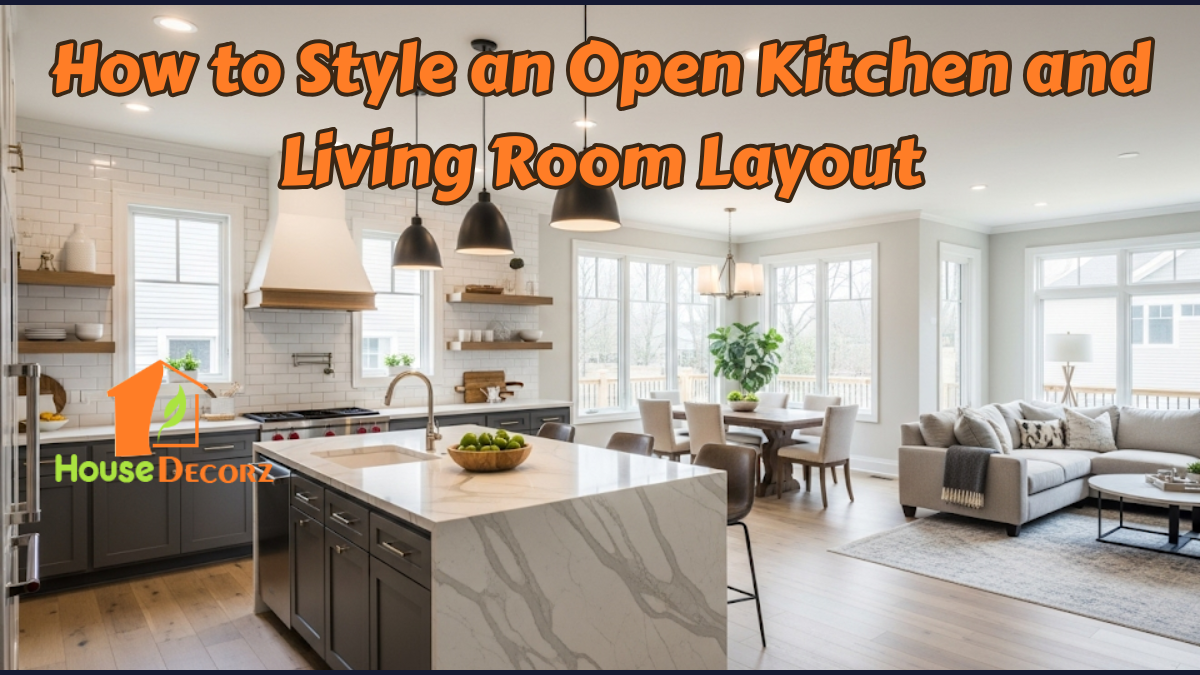
Open-concept homes have become the hallmark of modern interior design, offering a seamless blend of functionality and aesthetics.
One of the most popular layouts today is the open kitchen and living room combination, which enhances space, encourages interaction, and allows natural light to flow freely.
However, mastering how to style open kitchen and living room layouts requires a thoughtful balance of design cohesion, zoning, and personalization.
Whether you’re planning a remodel or organizing a newly built home, here are essential tips to style your open-concept layout beautifully and effectively.
Create Visual Separation Without Walls
The absence of walls doesn’t mean the spaces should blend into one another completely. Use visual cues to define each area while maintaining a cohesive flow.
Ideas to try:
- Area rugs: Use a rug under the sofa and coffee table to define the living space.
- Pendant lighting: Hang statement lighting over the kitchen island to anchor the cooking area.
- Furniture placement: Use the back of the sofa as a natural divider between the kitchen and lounge zones.
This method ensures each space retains its identity within the combined space layout.
Choose a Unified Color Palette
Consistency in color is key when styling an open floor plan. A shared palette will visually connect the kitchen and living room while still allowing for accent elements to distinguish the areas.
Modern open kitchen tips:
- Use matching tones for cabinetry and living room furniture (e.g., grey kitchen units and a soft grey couch).
- Keep walls neutral to create a bright and airy feel, then add pops of color through cushions, stools, or art.
Opting for soft, neutral shades like whites, creams, taupe, or light greys helps create a harmonious look that makes both areas feel more expansive.
Incorporate Smart Storage Solutions
When styling a combined kitchen and living room layout, clutter can quickly disrupt the visual flow. Clever storage not only keeps things organized but also maintains the clean, streamlined look essential to open-plan living.
Suggestions:
- Kitchen: Choose handle-less cabinets and drawers with built-in organizers.
- Living room: Use coffee tables with hidden storage or wall-mounted shelves.
- Consider multi-functional furniture like storage ottomans or benches.
Keeping everyday items out of sight allows both spaces to breathe and remain inviting.
Match Materials and Finishes
To blend both spaces seamlessly, incorporate similar or complementary materials. This can be through flooring, cabinetry, or finishes.
Examples:
- If your kitchen features marble countertops, consider a marble or similar-toned coffee table.
- Wooden bar stools can echo the wood tones of your living room’s media console or bookshelf.
- Use similar metal finishes (brass, matte black, chrome) on light fixtures, cabinet handles, and furniture legs.
Such details enhance the sense of unity without making the space look monotonous.
Add Personal Touches and Focal Points
A beautiful open-concept layout isn’t just about structure—it’s also about personality. Add décor elements that reflect your style, and create a focal point to draw the eye.
Ideas for styling:
- Hang a large piece of artwork on the main living room wall.
- Use a bold backsplash or colored kitchen island to give the kitchen character.
- Incorporate indoor plants in both areas for a touch of nature and freshness.
These focal features give each space its own voice while keeping them connected.
Don’t Forget Lighting Layers
Good lighting enhances ambiance and functionality in both the kitchen and living room. Use multiple light sources to serve different purposes across the layout.
Lighting tips:
- Ambient lighting: Recessed ceiling lights or large ceiling fixtures for general illumination.
- Task lighting: Pendant lights or under-cabinet LEDs for the kitchen prep areas.
- Accent lighting: Wall sconces or table lamps to add warmth to the living area.
Layered lighting helps set the right mood and ensures each zone is well-lit for its intended use.
Recommendation
How to Style Open Kitchen Shelves Like a Pro
5 Affordable Small Kitchen Remodel Ideas That Look Expensive
How to Make Your Living Room Look Expensive on a Budget
Small Living Room? 5 Space-Saving Design Ideas That Work
Small Living Room Decor Ideas That Make a Big Impact
Final Thoughts
Learning how to style open kitchen and living room layouts is about more than aesthetics—it’s about creating a space that’s fluid, functional, and comfortable.
From defining areas with rugs and furniture to uniting them through color, lighting, and material, your open-plan layout can reflect both modern sensibility and personal charm.
Use these tips to turn your combined space layout into a harmonious haven that balances daily activity with cozy relaxation.
Frequently Asked Questions (FAQs)
Q1: How do I make my open kitchen and living room feel cohesive?
A1: Use a consistent color palette, similar materials, and complementary decor styles. Lighting and matching furniture elements also help unify the space.
Q2: How can I add privacy in an open-concept layout?
A2: Use screens, sliding partitions, tall furniture, or even open shelving units as subtle dividers without disrupting the open flow.
Q3: What’s the best flooring for open kitchen and living layouts?
A3: Choose uniform flooring throughout (like hardwood, laminate, or large tiles) to create a continuous visual effect. Area rugs can help define specific zones.
Q4: Can I use different themes for the kitchen and living room in an open layout?
A4: Yes, but they should still complement each other. You can vary textures or accents but keep the overall color scheme and materials in harmony.
Q5: Are open-concept layouts good for small homes?
A5: Absolutely. They create the illusion of more space, improve natural light flow, and make smaller homes feel larger and more breathable.

