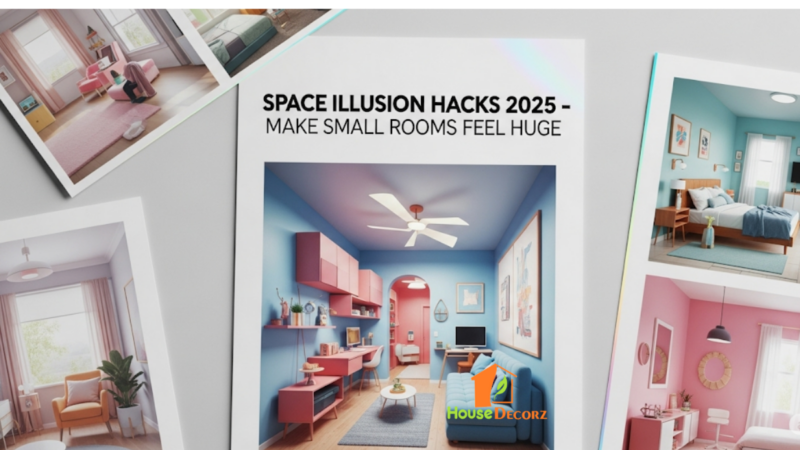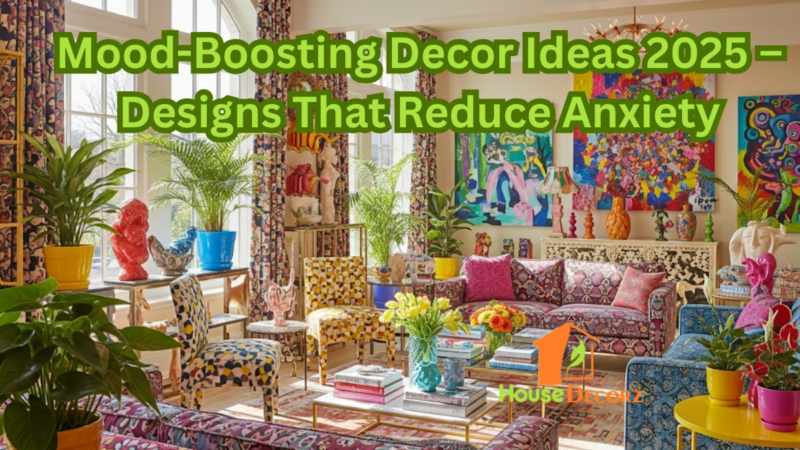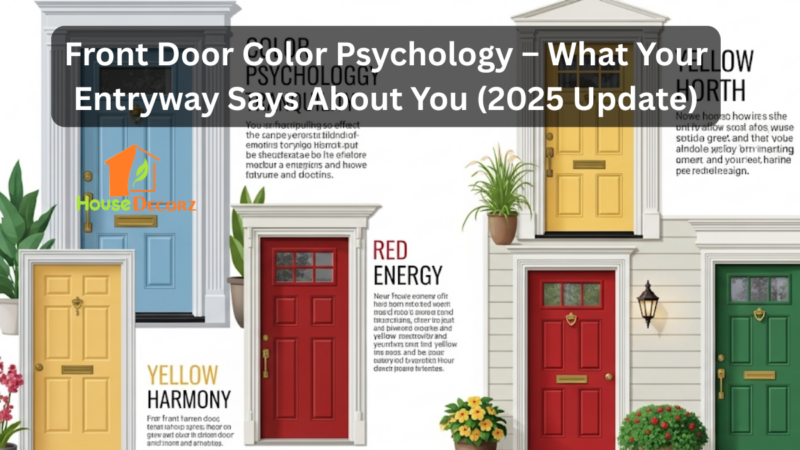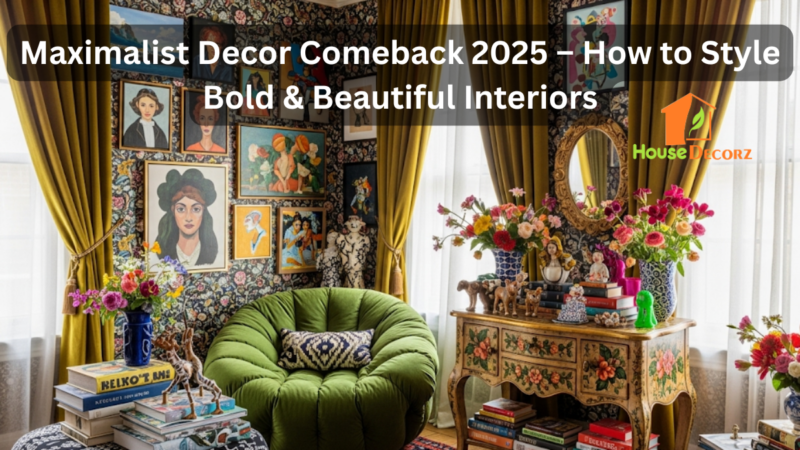How to Decorate an Open Floor Plan Without Losing Coziness

Open floor plans have become a favorite in modern home design for good reason. They make homes feel brighter, bigger, and better connected. However, one common challenge people face is figuring out how to decorate an open floor plan without sacrificing warmth and coziness. A vast, uninterrupted space can easily feel cold or empty if not handled with care.
In this guide, we’ll walk through clever, practical ways to decorate open floor plans while keeping those inviting, homey vibes intact. Whether you’re furnishing a new place or refreshing your current layout, these tips will help you strike the perfect balance.
Best Ways to Decorate Open Floor Plans
Use Area Rugs to Define Spaces
In open layouts, rooms often blend into each other without obvious boundaries. One of the easiest ways to visually separate different areas is by using area rugs. A large rug under your seating arrangement, for example, anchors the living room and gives it a distinct identity within the open space.
Example: Lay a plush, textured rug beneath your sofa and coffee table, while choosing a different but complementary rug under your dining table. This simple trick adds both definition and softness underfoot.
Create Zones with Furniture Placement
When you decorate an open floor plan, think about arranging furniture to naturally create zones. Instead of pushing sofas against walls, float them in the middle of the room to carve out a cozy conversation area. Use bookcases, consoles, or even large plants as subtle dividers.
Pro Tip: Angle chairs toward one another to encourage interaction and intimacy, even in a larger room. A sectional sofa works especially well for framing a living area in open layouts.
Layer Lighting for Warmth and Depth
Good lighting can instantly change how a space feels. Open floor plans benefit from a mix of lighting sources — overhead fixtures, floor lamps, table lamps, and even wall sconces. This layered approach adds both function and a cozy atmosphere.
Living Room Ideas: Hang a statement chandelier above the dining table, install recessed lighting in the kitchen, and add floor lamps near the sofa. Warm, soft-white bulbs are your friend here, as they create a welcoming glow rather than harsh brightness.
Incorporate Textures and Soft Materials
Coziness is about more than layout — it’s about how a space feels. Add different textures through materials like woven baskets, velvet cushions, chunky knit throws, and natural wood accents. These tactile details soften the openness and invite people to relax.
Example: A sleek open-plan apartment can feel sterile, but adding linen curtains, leather ottomans, and a mix of wood finishes can instantly warm it up.
Use Color to Add Personality and Coziness
Neutral color palettes work well in open spaces, but adding warm, rich tones can prevent the area from feeling too stark. Soft earth tones, deep greens, and warm grays make excellent choices. You can introduce these colors through accent walls, pillows, art, and accessories.
Pro Tip: Keep a cohesive color theme across the open space, but allow for slight variations in each zone to maintain interest without losing harmony.
Add Personal Touches and Decor Layers
One risk of open floor plans is that they can look too staged or impersonal. Personal items like family photos, travel souvenirs, or heirloom furniture pieces make a space feel truly lived-in.
Living Room Ideas: Display favorite books on coffee tables, hang meaningful artwork, and showcase items collected over time. These small details bring life and warmth to open, airy layouts.
Recommendation
How To Choose Best Tiles For Kitchen Floor
Best Bathroom Flooring Ideas for 2025
What is the Best Flooring for a Small Bathroom?
How to Organize a Small Entryway to Maximize Space
FAQ
Q1: How do you make an open floor plan feel cozy?
A: Use area rugs, layered lighting, textured materials, and personal decor to soften the space and define different functional areas without closing them off.
Q2: What is the best way to separate areas in an open floor plan?
A: Furniture placement, area rugs, open shelving units, and tall plants are effective ways to visually divide spaces while maintaining an open feel.
Q3: How do you pick a color scheme for an open floor plan?
A: Choose a cohesive base color that flows throughout, then introduce subtle variations and accent colors in each area to keep things interesting yet unified.
Q4: Can you use different rugs in an open floor plan?
A: Yes. Just make sure they complement each other in color and style to avoid visual chaos. Different rugs help define zones while adding texture and warmth.
Q5: What lighting works best in an open floor plan?
A: A combination of overhead, task, and ambient lighting works best. Include pendant lights, floor lamps, and table lamps to layer lighting for depth and coziness.
Final Thoughts
By thoughtfully planning your layout, using textures, and layering lighting, you can decorate open floor plans in ways that preserve both openness and warmth. With these simple yet effective tips, your home can feel spacious and inviting — proving that cozy open spaces are absolutely possible.






